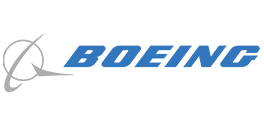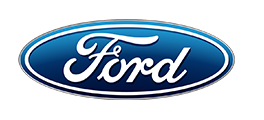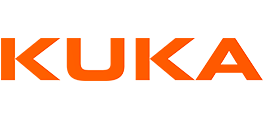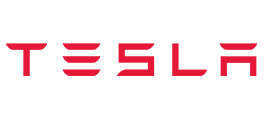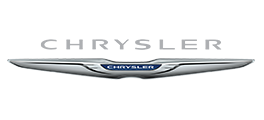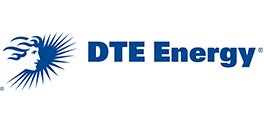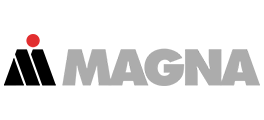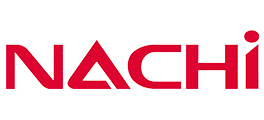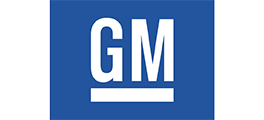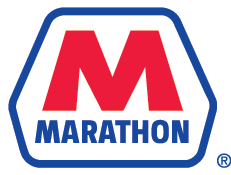Laser Layout
When installing a new assembly line or cell, or modifying existing plant, you need to accurately know where everything is located. Even in a new building, accurate measurements of walls, floor, roof, columns and existing infrastructure will ensure new equipment will fit.
If you are retrofitting, replacing, or upgrading an existing facility, there is an even larger requirement for information, such as current machinery, robots, tools, fixtures, gantries, power supplies, pipework, walkways, barriers, cranes, fences, tanks, silos, etc. Mapping these constraints in 2D (floor plan) or 3D allows for the design, and to modify and plan the installation of any new equipment. Depending on the size, level of detail and accuracy, AMI will use the most suitable technology to ensure the best outcome.
Real-Time Layout of New Plant
Laser trackers and Laser Projectors are used for performing real-time marking of new plant equipment. The process involves the following process:
- The 2D or 3D CAD layout of the facility is imported into our 3D measurement software (Verisurf)
- The CAD data could include the location of machine center lines, robot bases, fences, walkways, pits, etc
- Laser Projector software then drives our measurement hardware and automatically directs the operator to the physical locations on the floor that need to be marked. This process occurs in real-time.
- Any type of feature can be accurately marked, including machine outlines and centre lines, core holes, barriers, fences, walkway, pits, etc
- This process saves time and money, as the machinery and infrastructure can be placed straight on the marked center lines fitting perfectly.
